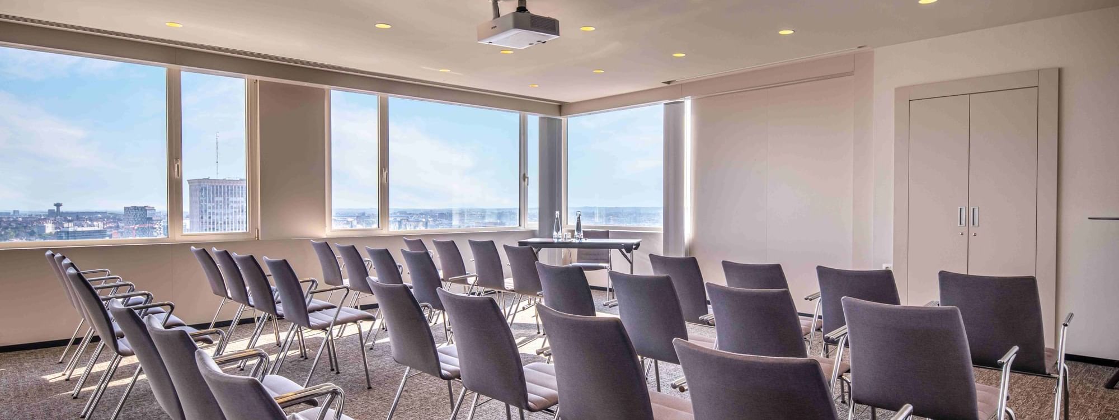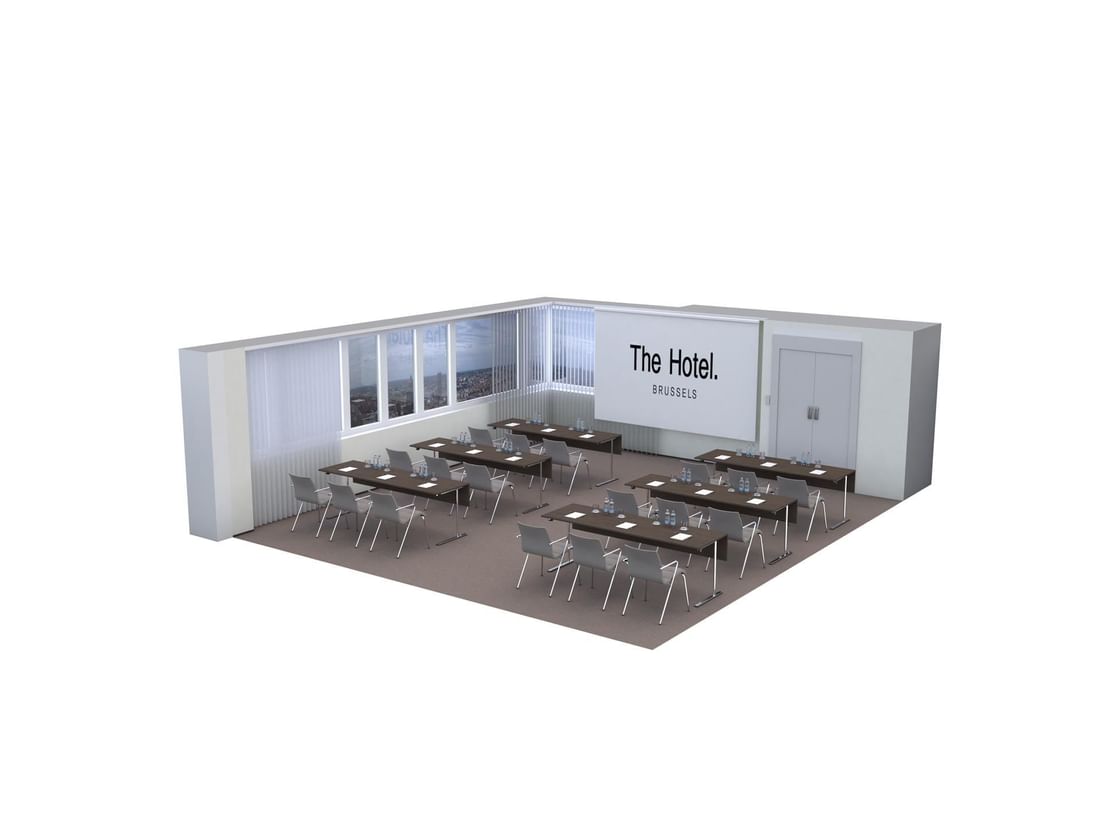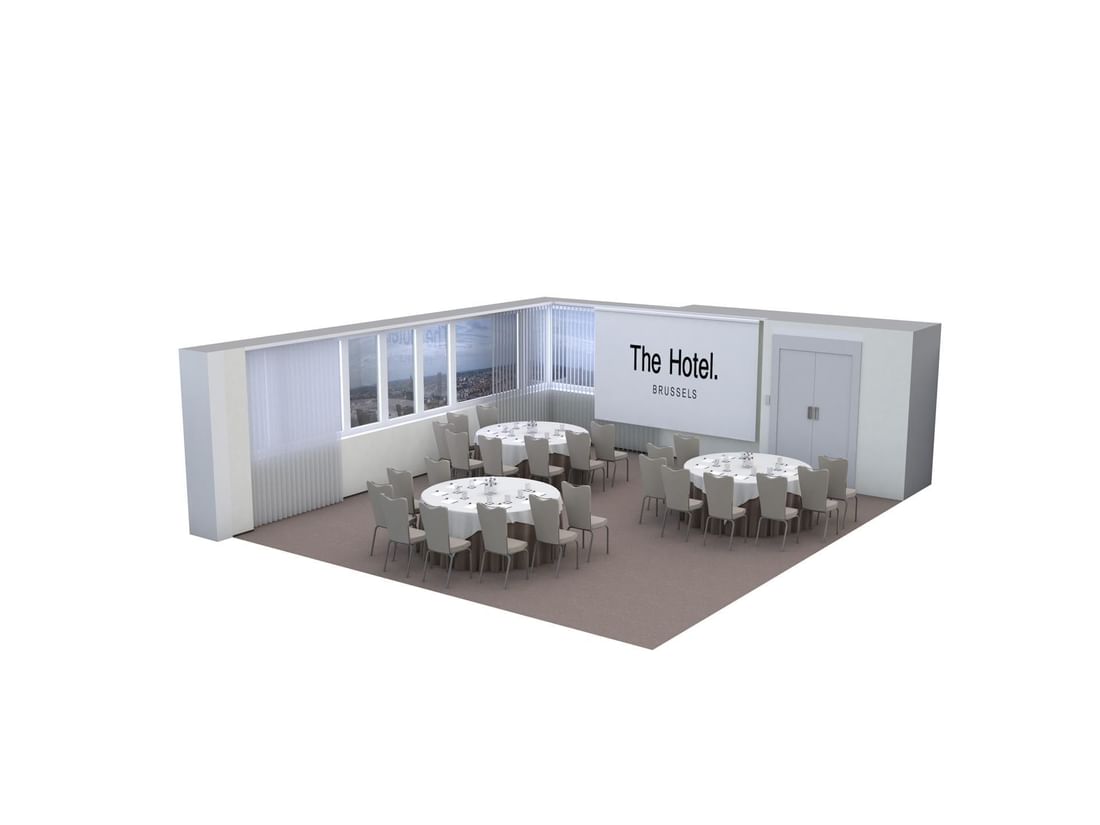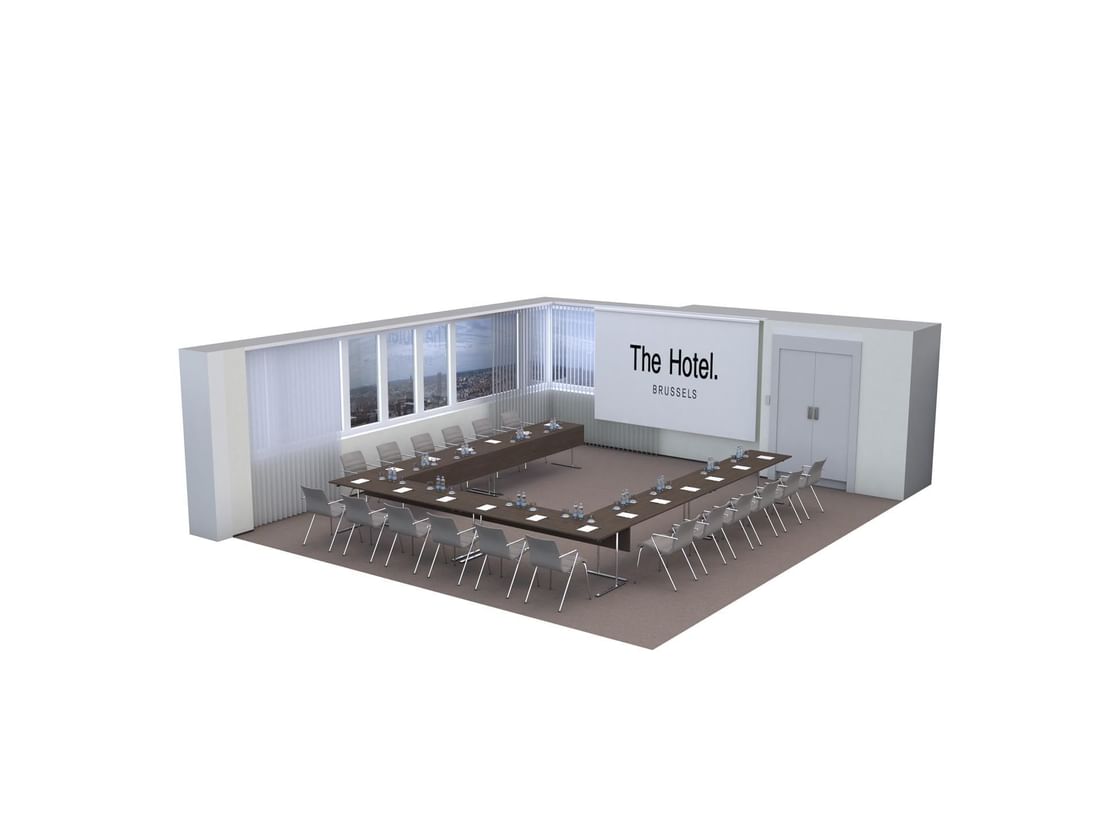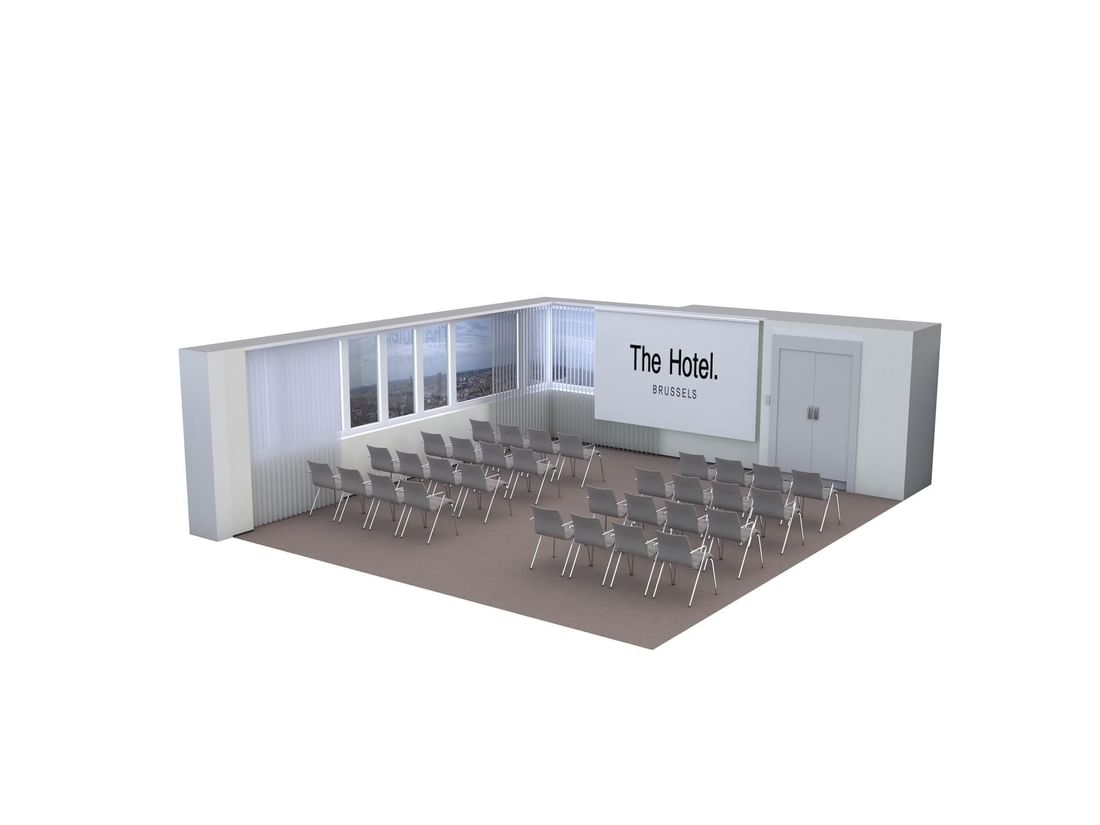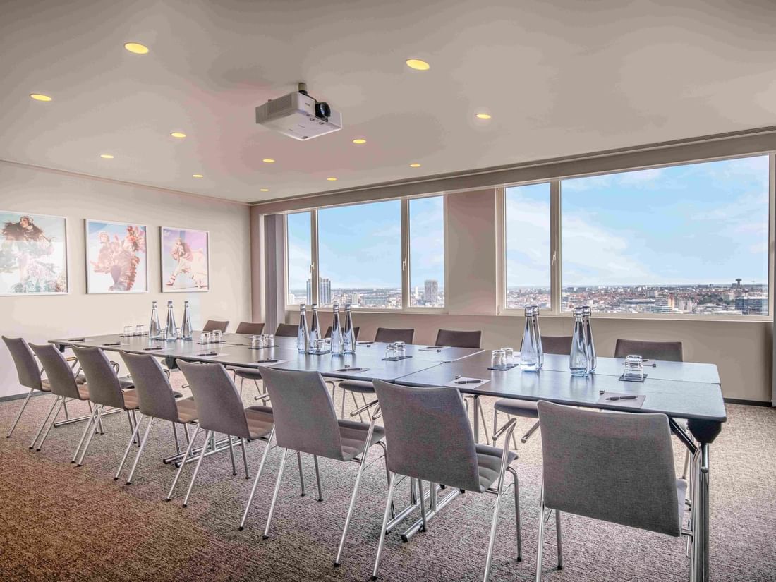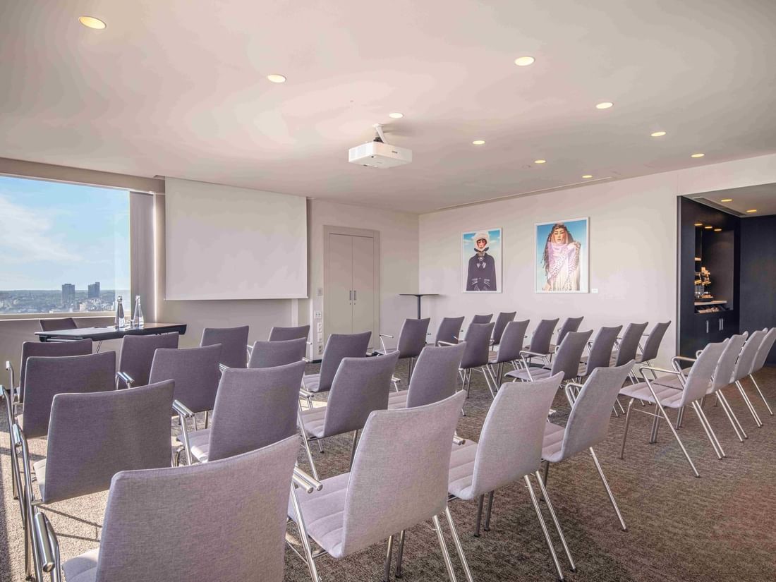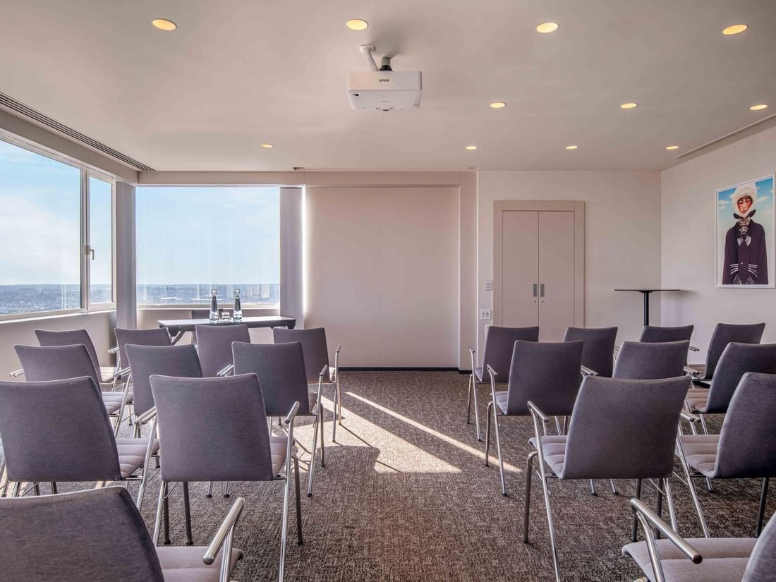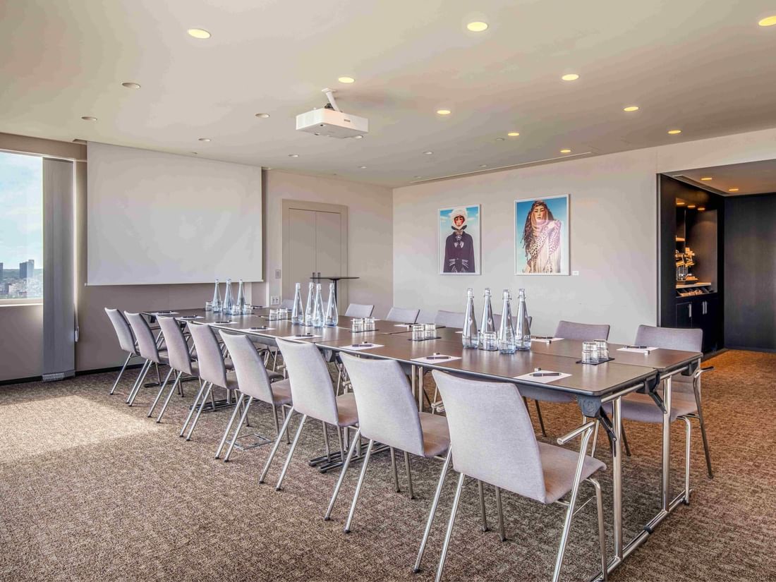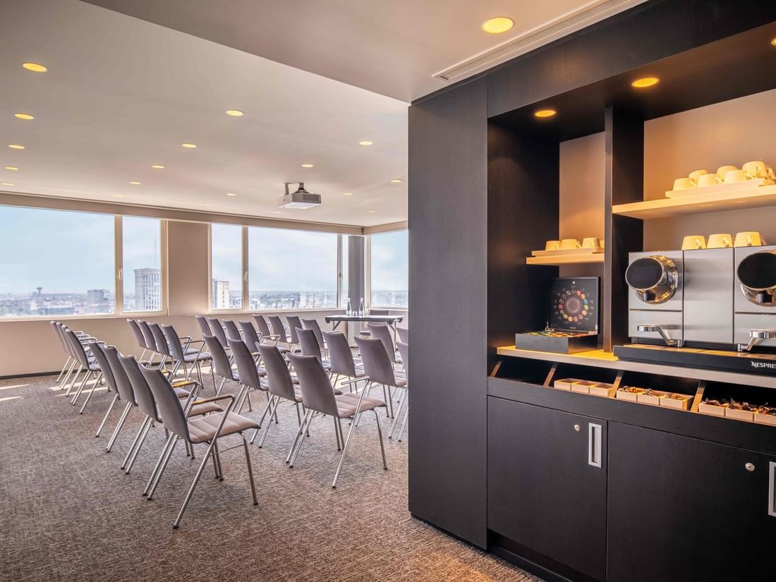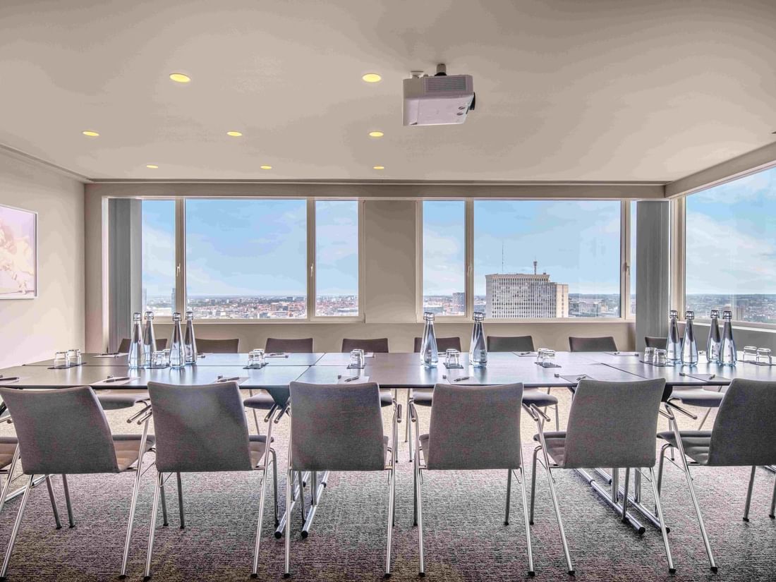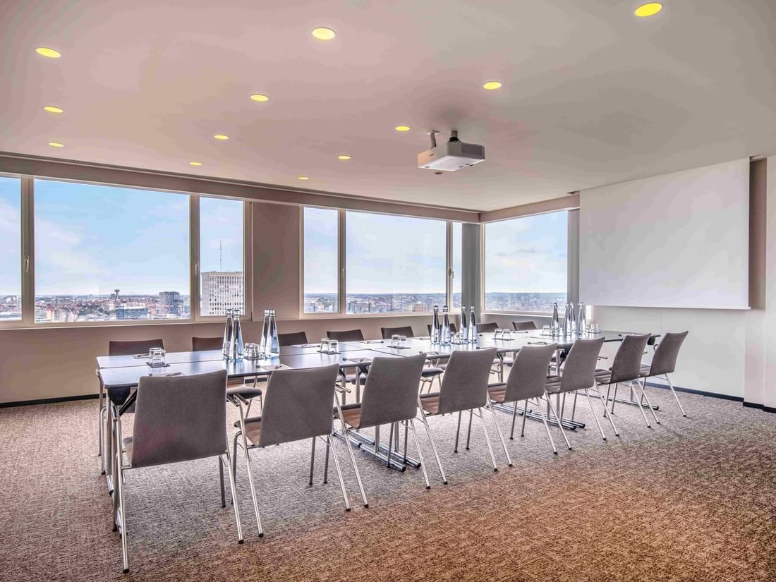MEET 26 TWO
Area
59 m2 / 635 ft2
Dimensions
9,1x7,1
Height (m)
2,58
This unique venue in Brussels is located on a corner of the 26th floor. Natural light and breathtaking views are guaranteed in this contemporary, modular space.
Variable boardroom, classroom or theatre-style configuration, free unlimited high-speed WiFi, broadband access, built-in LCD projectors and screens, good old-fashioned flip charts and whiteboards, electric sunscreens, complementary refreshments, Nespresso and tea making facilities come as standard, not to mention the inspiring city views.
Capacity

Theater
36

Classroom
24

Cabaret
25

U-Shape
18

Boardroom
20

Banquet
40

Cocktail
40


